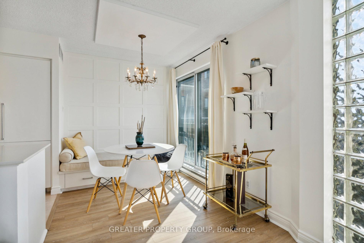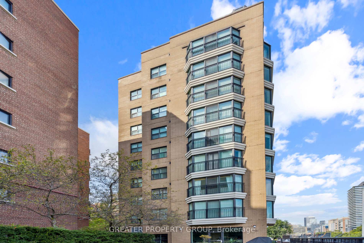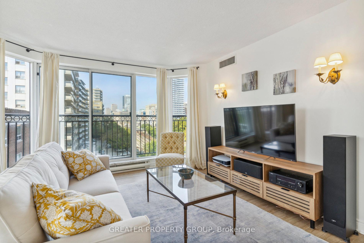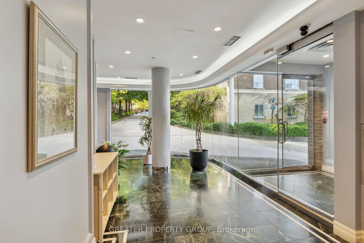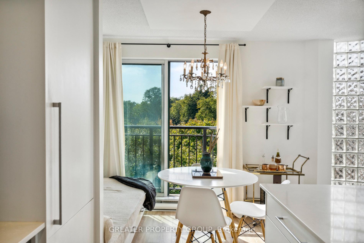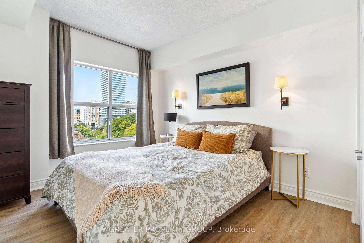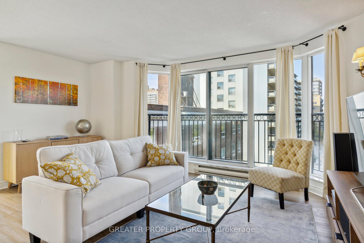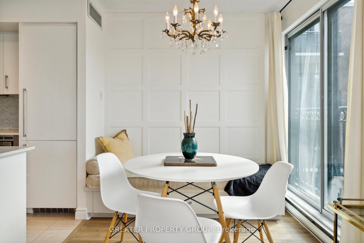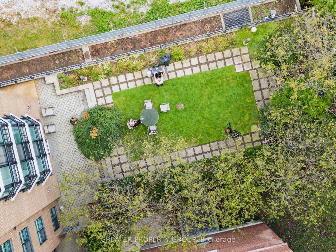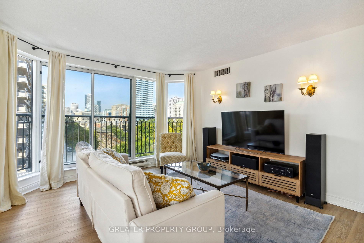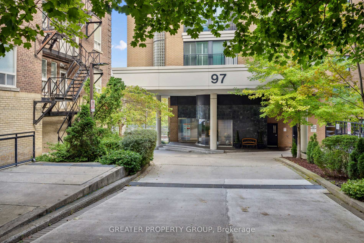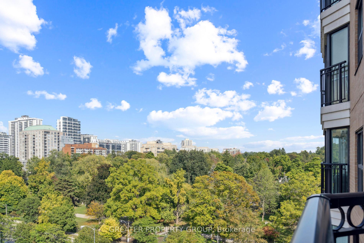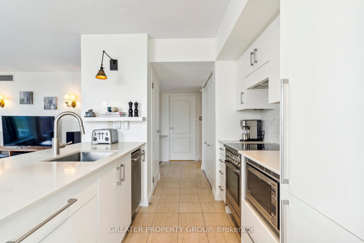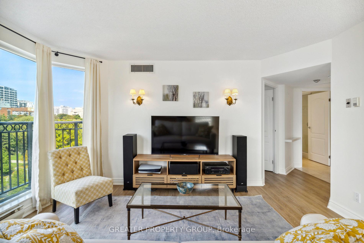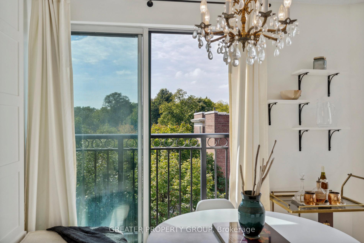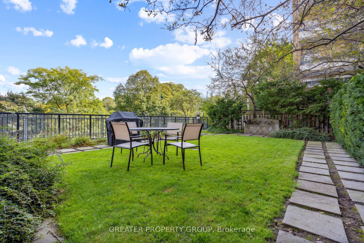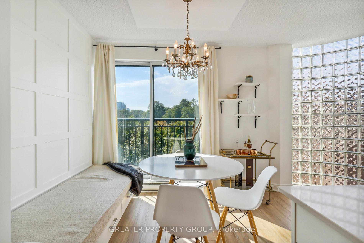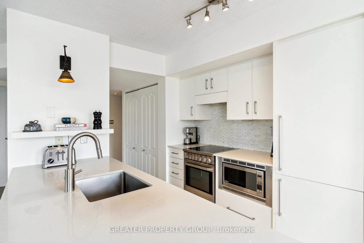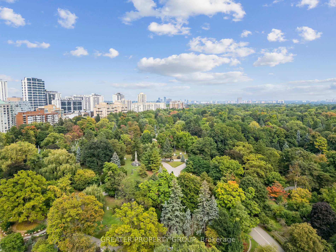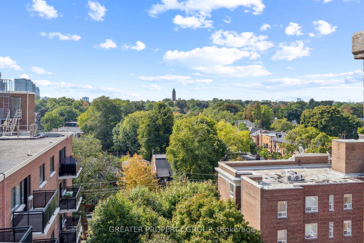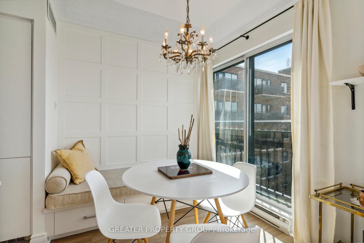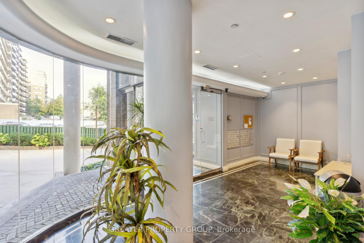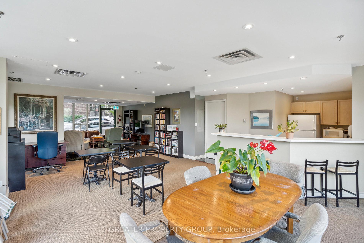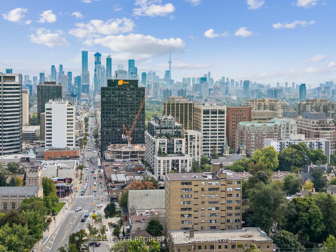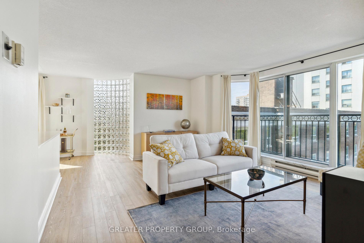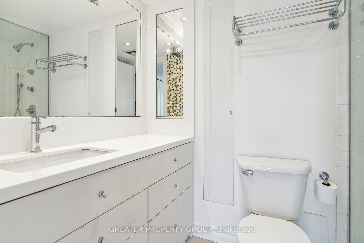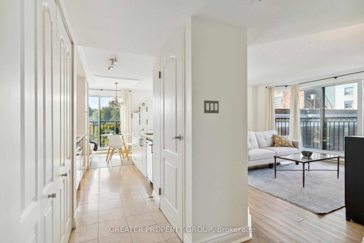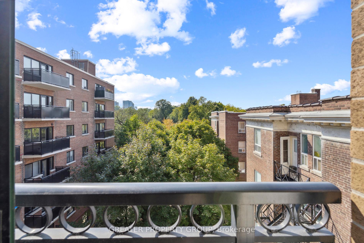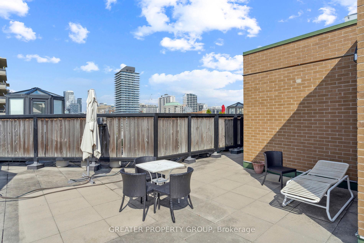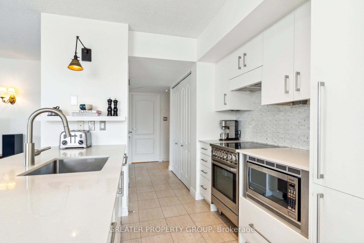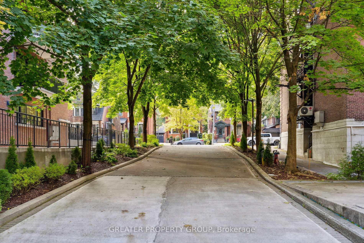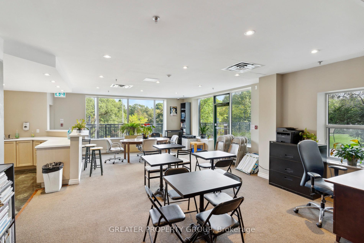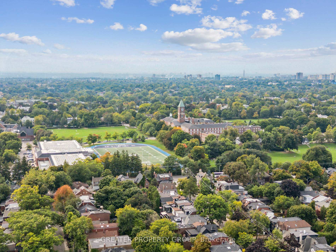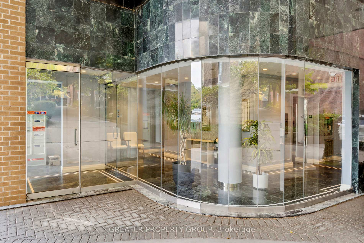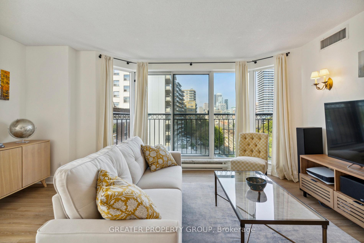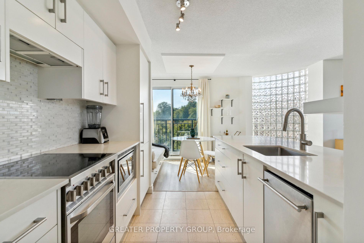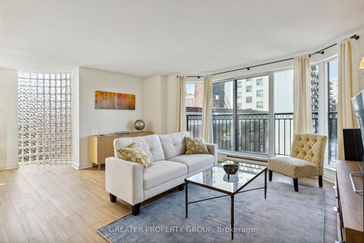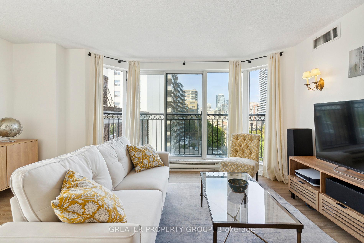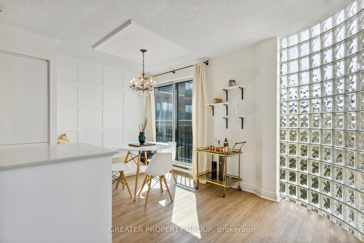$499,999
Available - For Sale
Listing ID: C11190006
97 Lawton Blvd , Unit 704, Toronto, M4V 1Z6, Ontario
| Bright and Airy - this Spacious Corner Unit has been Tastefully Upgraded with High-End Finishes Including Premium Appliances, New Floors & Custom Kitchen. Huge Windows Allow Ample Light w/ Green Panoramic Views.. this Home Shows Like an Apartment in Paris! Boutique Private Building w/ Only 37 Units. MAINTENANCE FEE INCLUDES ALL UTILITIES, UNDERGROUND PARKING AND STORAGE LOCKER. Pet Friendly/Quiet yet Perfectly Located to Take Advantage of all that Yonge/St Clair has to Offer. Convenience at your Doorstep with TTC, Numerous Green Trails/Parks, Grocery and Shops Minutes Away; this Unit is a Hidden Gem within this Most Sought-After Neighbourhood. Priced to Sell - Take Advantage of this Unit now and you will Come Out Ahead! 3D Virtual Tour Attached. |
| Extras: Access to a Private Grassed Terrace w/ BBQ on the Ground Level as well as a Rooftop Patio to enjoy. Property is well Set-Back from the Noise & Situated on a Peaceful Green Space. Healthcare, Library and Top-Rated Schools at your Doorstep. |
| Price | $499,999 |
| Taxes: | $2954.14 |
| Maintenance Fee: | 1511.86 |
| Address: | 97 Lawton Blvd , Unit 704, Toronto, M4V 1Z6, Ontario |
| Province/State: | Ontario |
| Condo Corporation No | MTCC |
| Level | 7 |
| Unit No | 4 |
| Locker No | #23 |
| Directions/Cross Streets: | Yonge/St. Clair |
| Rooms: | 5 |
| Bedrooms: | 1 |
| Bedrooms +: | 1 |
| Kitchens: | 1 |
| Family Room: | N |
| Basement: | None |
| Property Type: | Condo Apt |
| Style: | Apartment |
| Exterior: | Brick |
| Garage Type: | Underground |
| Garage(/Parking)Space: | 1.00 |
| Drive Parking Spaces: | 0 |
| Park #1 | |
| Parking Spot: | #120 |
| Parking Type: | Owned |
| Legal Description: | P1 |
| Monthly Parking Cost: | 0.00 |
| Exposure: | Nw |
| Balcony: | Jlte |
| Locker: | Owned |
| Pet Permited: | Restrict |
| Approximatly Square Footage: | 700-799 |
| Building Amenities: | Bike Storage, Party/Meeting Room, Recreation Room, Rooftop Deck/Garden, Visitor Parking |
| Property Features: | Clear View, Fenced Yard, Park, Place Of Worship, Public Transit, Terraced |
| Maintenance: | 1511.86 |
| CAC Included: | Y |
| Hydro Included: | Y |
| Water Included: | Y |
| Common Elements Included: | Y |
| Heat Included: | Y |
| Parking Included: | Y |
| Building Insurance Included: | Y |
| Fireplace/Stove: | N |
| Heat Source: | Gas |
| Heat Type: | Forced Air |
| Central Air Conditioning: | Central Air |
| Laundry Level: | Main |
| Elevator Lift: | Y |
$
%
Years
This calculator is for demonstration purposes only. Always consult a professional
financial advisor before making personal financial decisions.
| Although the information displayed is believed to be accurate, no warranties or representations are made of any kind. |
| GREATER PROPERTY GROUP |
|
|

Maryam Hosseini
Sales Representative
Dir:
647-773-3820
Bus:
416-901-8881
Fax:
416-901-9881
| Virtual Tour | Book Showing | Email a Friend |
Jump To:
At a Glance:
| Type: | Condo - Condo Apt |
| Area: | Toronto |
| Municipality: | Toronto |
| Neighbourhood: | Yonge-St. Clair |
| Style: | Apartment |
| Tax: | $2,954.14 |
| Maintenance Fee: | $1,511.86 |
| Beds: | 1+1 |
| Baths: | 1 |
| Garage: | 1 |
| Fireplace: | N |
Locatin Map:
Payment Calculator:

