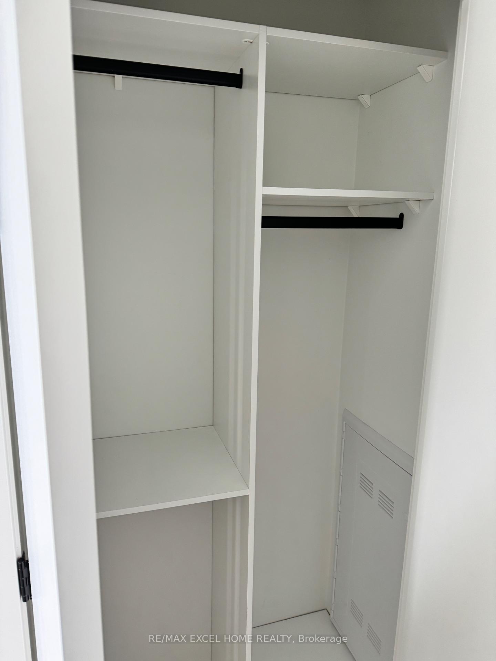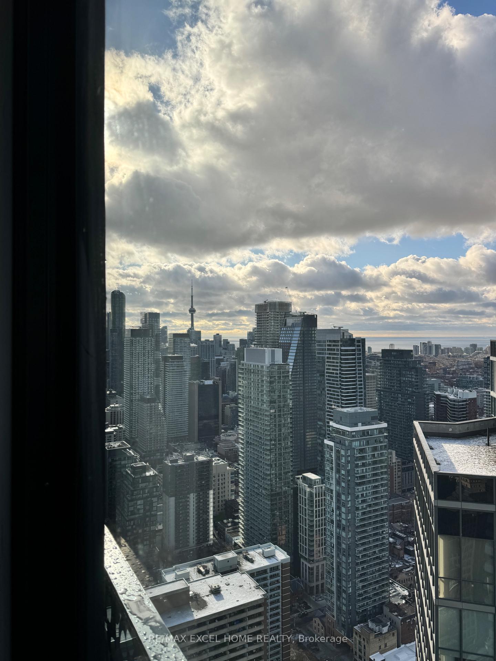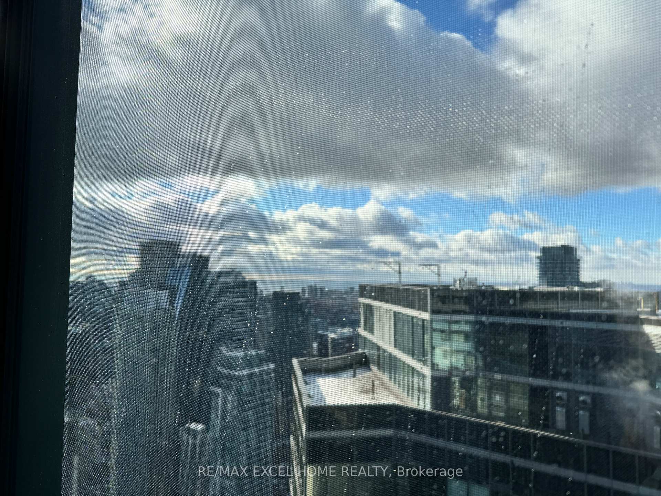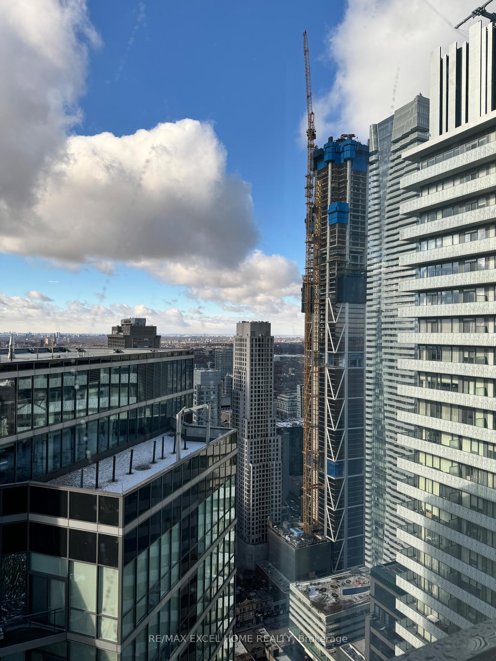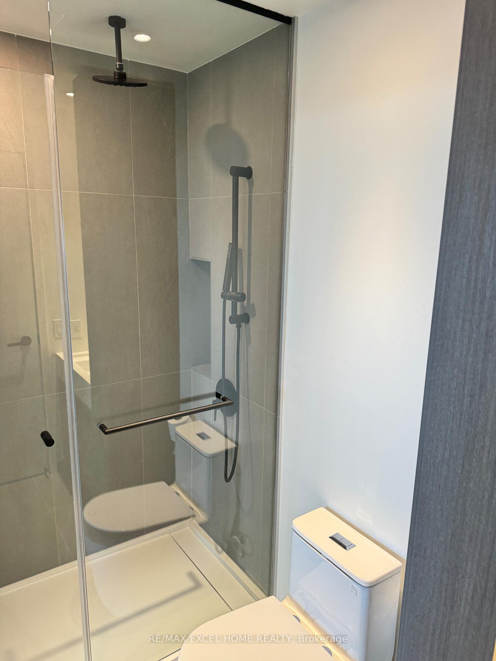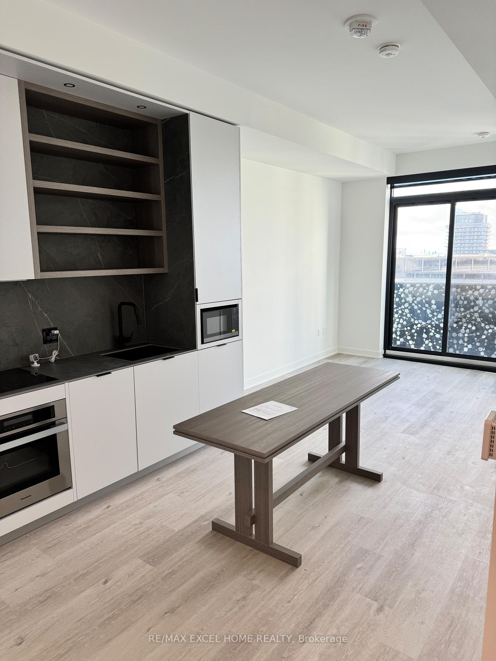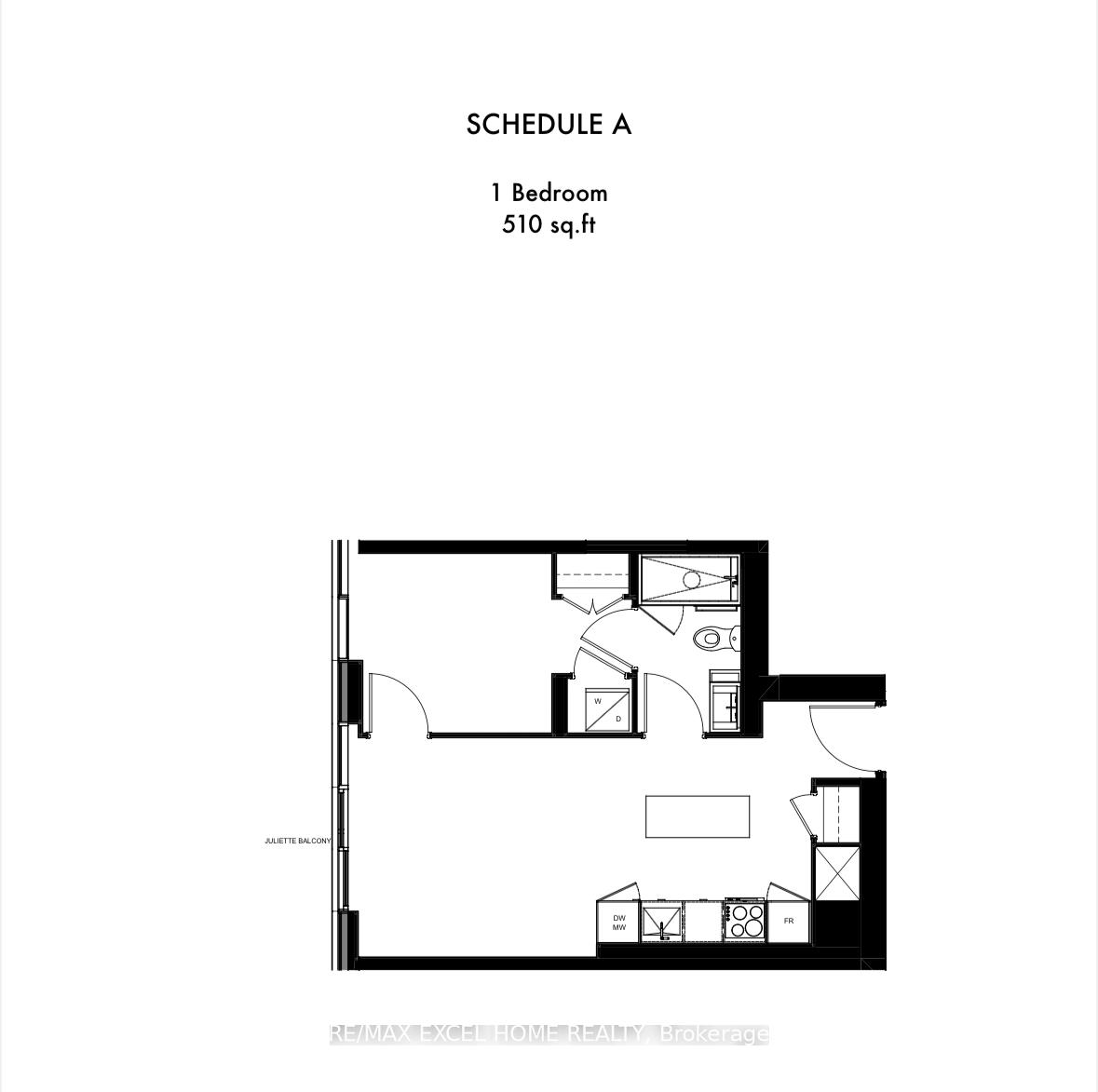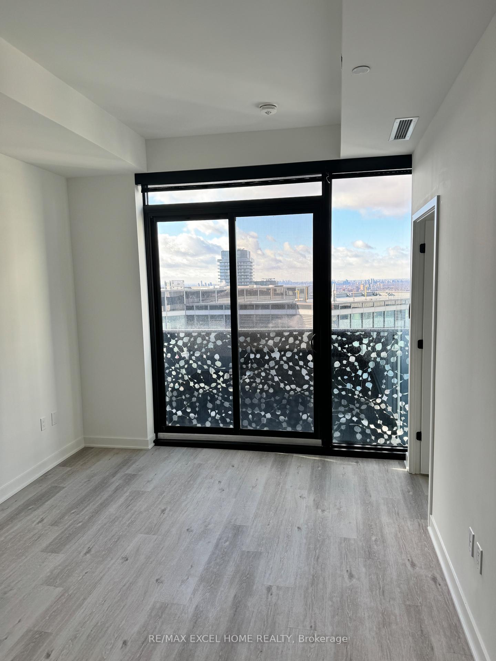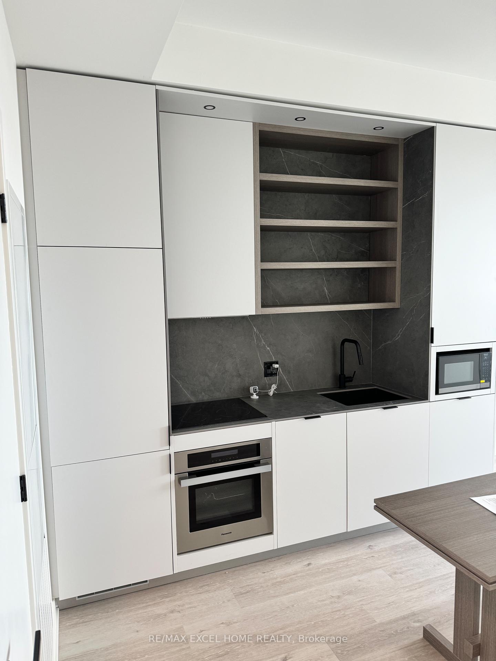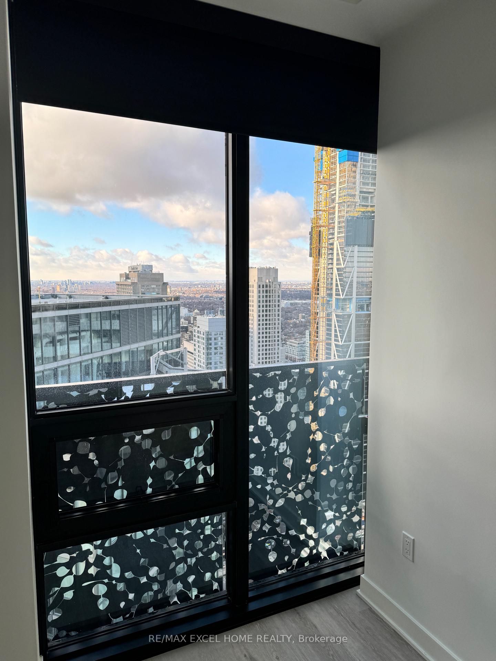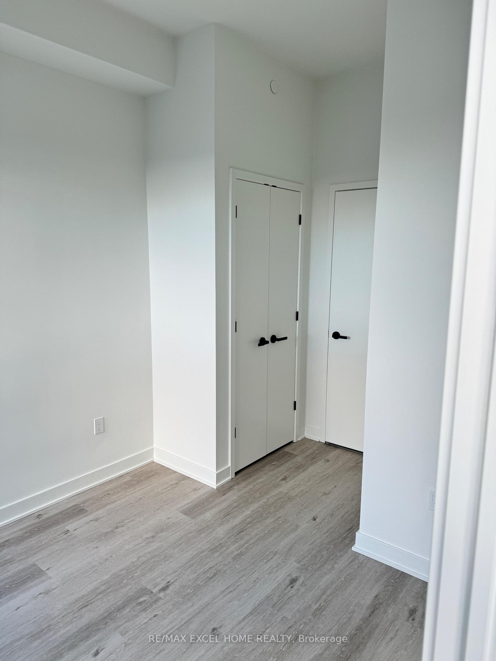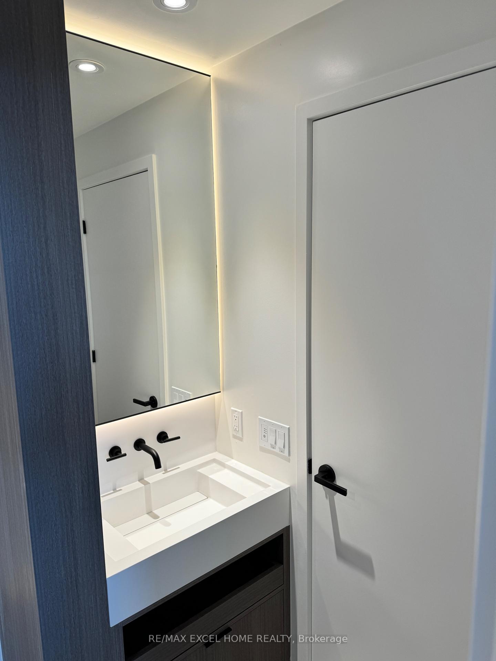$2,600
Available - For Rent
Listing ID: C11884166
55 Charles St East , Unit 5008, Toronto, M4Y 1S9, Ontario
| Step into unparalleled sophistication with this brand-new, never-before-occupied 1-bedroom, 1-bathroom suite at the prestigious 55C Residences by the award-winning MOD Developments. Boasting over 500 sq. ft. of exquisitely designed living space, this residence offers sweeping southwest views of Torontos skyline, crowned by the iconic CN Tower.The opulent bedroom features dual closets and a spa-inspired 4-piece semi-ensuite, thoughtfully adaptable with a powder room option for guest convenience. The gourmet kitchen is a masterpiece, equipped with integrated appliances, bespoke soft-close cabinetry, and an elegant built-in dining area, perfectly blending form and function.Nestled in the heart of Torontos most coveted Bloor-Yorkville neighborhood, this residence places you steps away from world-renowned dining, haute couture boutiques, vibrant entertainment, and effortless TTC connectivity. Elevate your lifestyle further with exclusive access to premium amenities, including a 24-hour concierge, a state-of-the-art fitness center, a private party room, and a breathtaking sky lounge adorned with outdoor seating and lush gardens. |
| Extras: Easy showing access via lockbox.Post-dated cheques and proof of tenant insurance are required, along with key deposit. Ensure that all offers include the attached schedules. Thank you! |
| Price | $2,600 |
| Address: | 55 Charles St East , Unit 5008, Toronto, M4Y 1S9, Ontario |
| Province/State: | Ontario |
| Condo Corporation No | N/A |
| Level | 50 |
| Unit No | 08 |
| Directions/Cross Streets: | Yonge Street & Charles Street E |
| Rooms: | 4 |
| Bedrooms: | 1 |
| Bedrooms +: | |
| Kitchens: | 1 |
| Family Room: | Y |
| Basement: | None |
| Furnished: | N |
| Approximatly Age: | 0-5 |
| Property Type: | Condo Apt |
| Style: | Apartment |
| Exterior: | Concrete |
| Garage Type: | Underground |
| Garage(/Parking)Space: | 0.00 |
| Drive Parking Spaces: | 0 |
| Park #1 | |
| Parking Type: | None |
| Exposure: | Sw |
| Balcony: | Jlte |
| Locker: | None |
| Pet Permited: | Restrict |
| Retirement Home: | N |
| Approximatly Age: | 0-5 |
| Approximatly Square Footage: | 500-599 |
| Building Amenities: | Bike Storage, Concierge, Gym, Party/Meeting Room, Visitor Parking |
| Property Features: | Hospital, Library, Other, Park, Public Transit, Rec Centre |
| Fireplace/Stove: | N |
| Heat Source: | Gas |
| Heat Type: | Forced Air |
| Central Air Conditioning: | Central Air |
| Laundry Level: | Main |
| Ensuite Laundry: | Y |
| Elevator Lift: | Y |
| Although the information displayed is believed to be accurate, no warranties or representations are made of any kind. |
| RE/MAX EXCEL HOME REALTY |
|
|

Maryam Hosseini
Sales Representative
Dir:
647-773-3820
Bus:
416-901-8881
Fax:
416-901-9881
| Book Showing | Email a Friend |
Jump To:
At a Glance:
| Type: | Condo - Condo Apt |
| Area: | Toronto |
| Municipality: | Toronto |
| Neighbourhood: | Church-Yonge Corridor |
| Style: | Apartment |
| Approximate Age: | 0-5 |
| Beds: | 1 |
| Baths: | 1 |
| Fireplace: | N |
Locatin Map:

