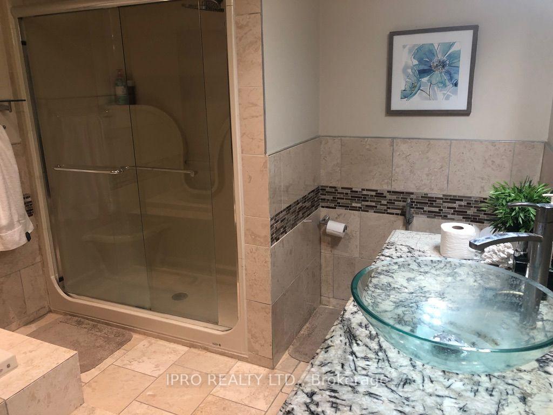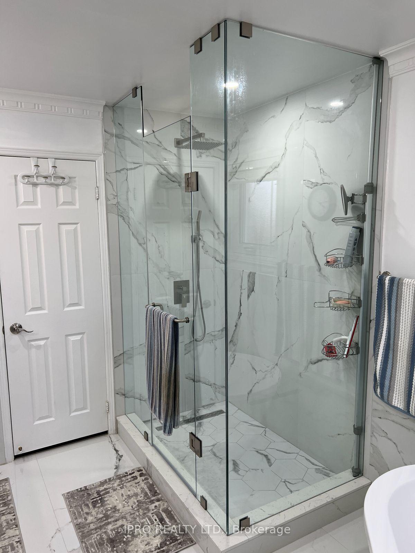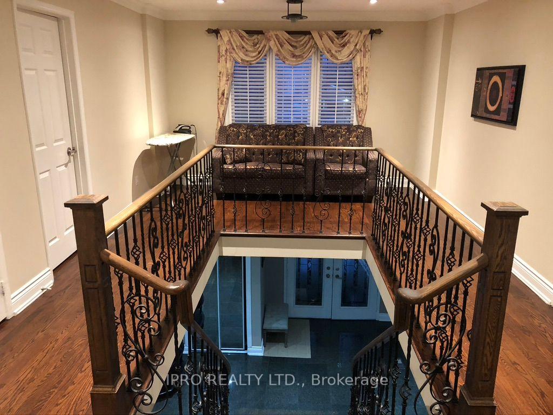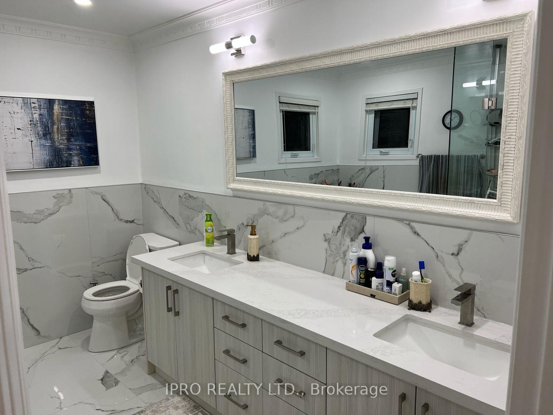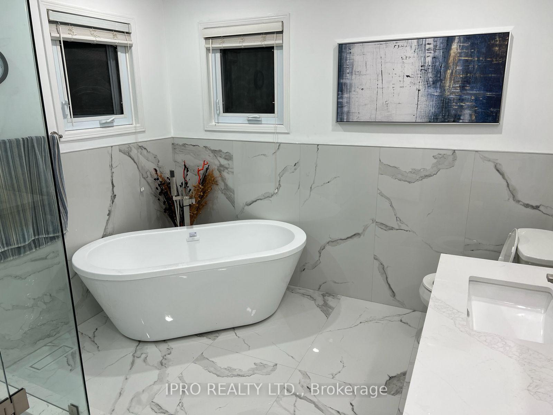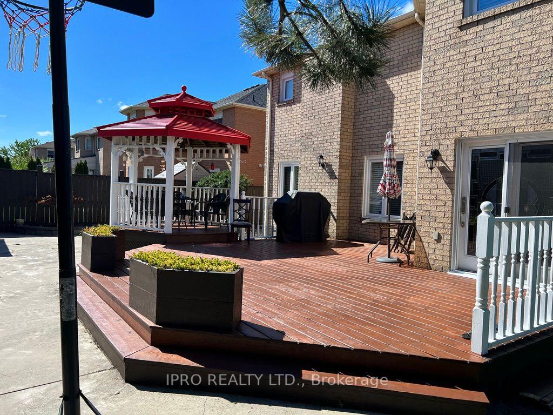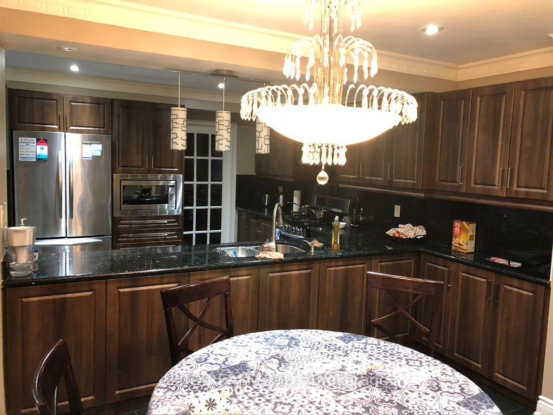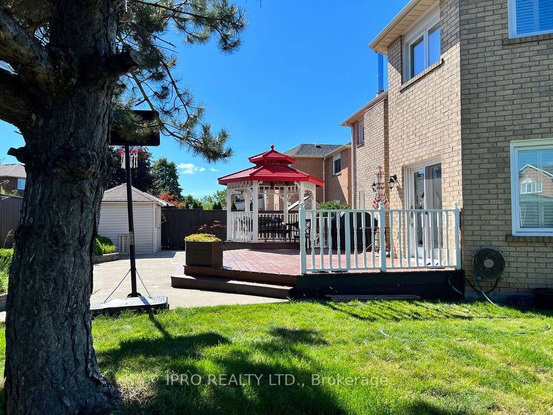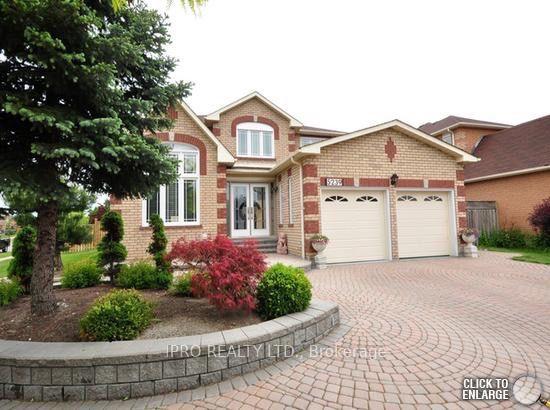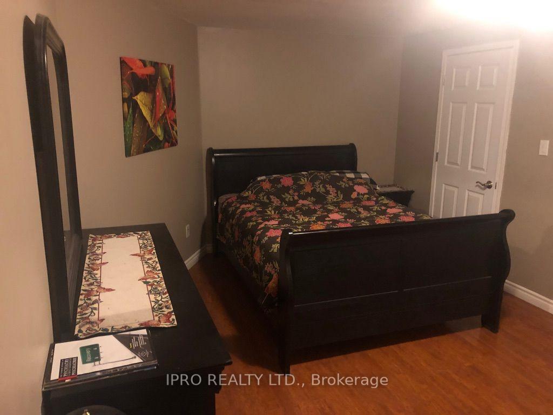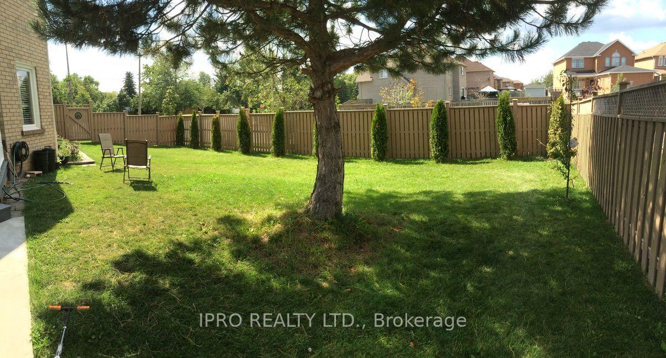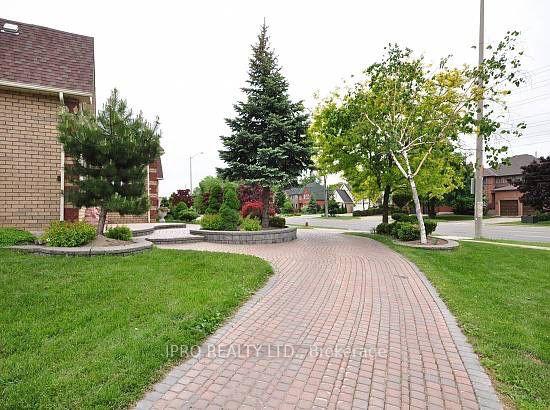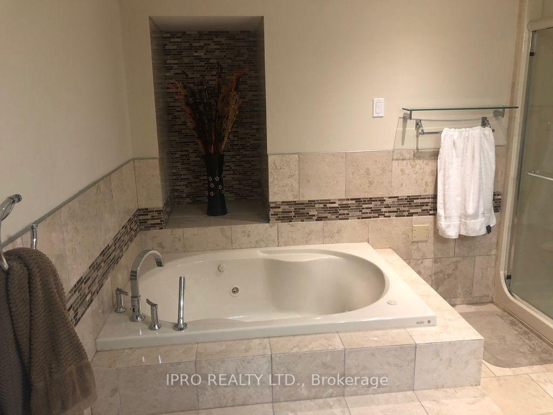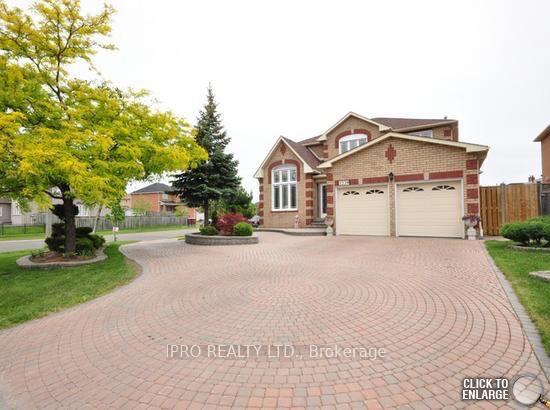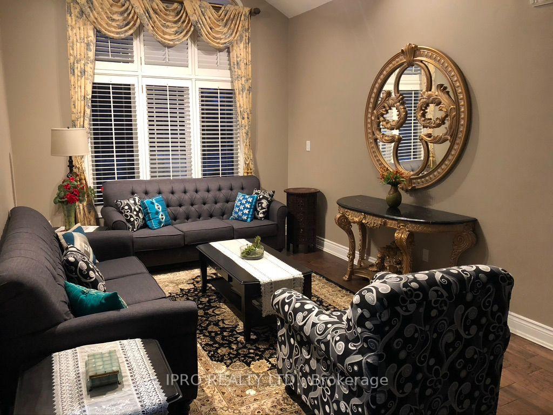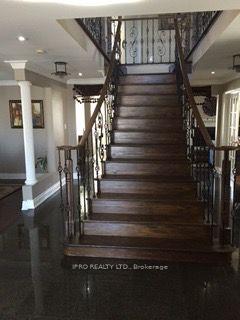$4,500
Available - For Rent
Listing ID: W11893805
5239 Creditview Rd , Unit UPP L, Mississauga, L5V 1T6, Ontario
| Premium Location: Executive Large Family home on a Large Corner Lot in the heart of Mississauga with Interlocked Driveway. Double Door Elegant Entrance with Scarlett OHara Stairs. Separate Living, Dining and Family Room with Gas Fireplace. Kitchen with Granite Counter Top/Backsplash, Stainless Steel Appliances Overlooking Large Breakfast Area and Open Concept Family Room. Main Floor Office, Laundry and Access to Garage. Hardwood and Tile floors throughout. Huge Primary bedroom with His/Her Closet and updated washroom. Well Maintained backyard. Basement available for lease Separately. Furnished Lease Option Available. WONT LAST!! |
| Extras: Stainless Steel Double Door Fridge, Stove, Built In Dishwasher. Washer & Dryer, Hot Water Tank(Owned). Storage Shed, California Shutters, All Elf, Gdo & Remote. Office and Laundry on Main LVL. Well Maintained backyard.. |
| Price | $4,500 |
| Address: | 5239 Creditview Rd , Unit UPP L, Mississauga, L5V 1T6, Ontario |
| Apt/Unit: | UPP L |
| Directions/Cross Streets: | Creditview Rd/Bristol |
| Rooms: | 10 |
| Bedrooms: | 4 |
| Bedrooms +: | |
| Kitchens: | 1 |
| Family Room: | Y |
| Basement: | None |
| Furnished: | N |
| Property Type: | Detached |
| Style: | 2-Storey |
| Exterior: | Brick |
| Garage Type: | Attached |
| (Parking/)Drive: | Private |
| Drive Parking Spaces: | 1 |
| Pool: | None |
| Private Entrance: | Y |
| Approximatly Square Footage: | 3500-5000 |
| CAC Included: | Y |
| Parking Included: | Y |
| Fireplace/Stove: | Y |
| Heat Source: | Gas |
| Heat Type: | Forced Air |
| Central Air Conditioning: | Central Air |
| Sewers: | Sewers |
| Water: | Municipal |
| Although the information displayed is believed to be accurate, no warranties or representations are made of any kind. |
| IPRO REALTY LTD. |
|
|

Maryam Hosseini
Sales Representative
Dir:
647-773-3820
Bus:
416-901-8881
Fax:
416-901-9881
| Book Showing | Email a Friend |
Jump To:
At a Glance:
| Type: | Freehold - Detached |
| Area: | Peel |
| Municipality: | Mississauga |
| Neighbourhood: | East Credit |
| Style: | 2-Storey |
| Beds: | 4 |
| Baths: | 3 |
| Fireplace: | Y |
| Pool: | None |
Locatin Map:

