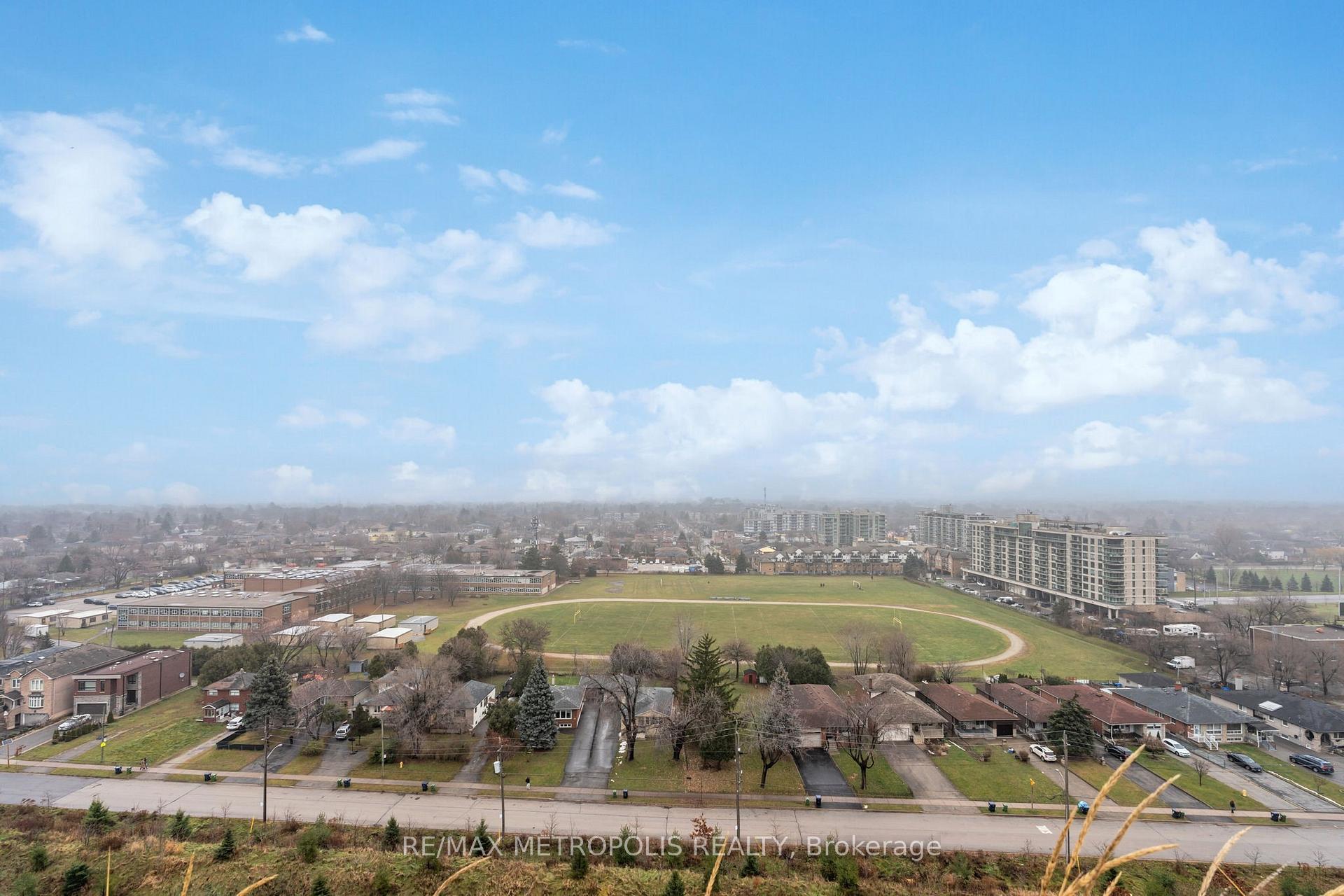$595,000
Available - For Sale
Listing ID: W11894329
10 De Boers Dr , Unit 1409, Toronto, M3N 0L6, Ontario
| Bright & Spacious Modern Condo in the Heart of North York. Welcome to this stunning unit in the sought-after Avro Condos, ideally located in the vibrant heart of North York. Enjoy unmatched convenience with easy access to TTC, subway stations, groceries, and major highways like Hwy 401 and Allen Rd. Plus, York University is just a short distance away! This well-designed home features sleek stainless steel appliances, contemporary finishes, and an open layout that's perfect for modern living. The primary suite is a true retreat, complete with a spacious closet, large windows, and a luxurious 4-piece en-suite. Additionally, this unit boasts a second full 4-piece washroom, offering added convenience and comfort. The unit also offers ample space for a home office or additional living area. **Building Amenities:** 24-hour concierge service, BBQ stations, outdoor dining & cabanas, Fitness center, rooftop lounge & indoor lounge, Dog wash stations, party room, and more! Step outside and find yourself just minutes away from coffee shops, restaurants, Yorkdale Mall, Costco, and everything North York has to offer. With everything you need right at your doorstep, this condo is the perfect place to call home! |
| Extras: **Bonus**: Parking and a storage locker are included for your convenience. |
| Price | $595,000 |
| Taxes: | $2575.04 |
| Maintenance Fee: | 661.04 |
| Address: | 10 De Boers Dr , Unit 1409, Toronto, M3N 0L6, Ontario |
| Province/State: | Ontario |
| Condo Corporation No | TSCC |
| Level | 14 |
| Unit No | 9 |
| Directions/Cross Streets: | William R. Allen Rd / Sheppard Ave W |
| Rooms: | 5 |
| Bedrooms: | 1 |
| Bedrooms +: | 1 |
| Kitchens: | 1 |
| Family Room: | N |
| Basement: | None |
| Property Type: | Condo Apt |
| Style: | Apartment |
| Exterior: | Concrete |
| Garage Type: | Underground |
| Garage(/Parking)Space: | 1.00 |
| Drive Parking Spaces: | 0 |
| Park #1 | |
| Parking Type: | Owned |
| Exposure: | W |
| Balcony: | Open |
| Locker: | Owned |
| Pet Permited: | Restrict |
| Approximatly Square Footage: | 500-599 |
| Building Amenities: | Bbqs Allowed, Bike Storage, Concierge, Exercise Room, Games Room, Gym |
| Property Features: | Library, Public Transit, School |
| Maintenance: | 661.04 |
| Cabel TV Included: | Y |
| Common Elements Included: | Y |
| Heat Included: | Y |
| Parking Included: | Y |
| Building Insurance Included: | Y |
| Fireplace/Stove: | N |
| Heat Source: | Gas |
| Heat Type: | Forced Air |
| Central Air Conditioning: | Central Air |
| Ensuite Laundry: | Y |
$
%
Years
This calculator is for demonstration purposes only. Always consult a professional
financial advisor before making personal financial decisions.
| Although the information displayed is believed to be accurate, no warranties or representations are made of any kind. |
| RE/MAX METROPOLIS REALTY |
|
|

Maryam Hosseini
Sales Representative
Dir:
647-773-3820
Bus:
416-901-8881
Fax:
416-901-9881
| Book Showing | Email a Friend |
Jump To:
At a Glance:
| Type: | Condo - Condo Apt |
| Area: | Toronto |
| Municipality: | Toronto |
| Neighbourhood: | York University Heights |
| Style: | Apartment |
| Tax: | $2,575.04 |
| Maintenance Fee: | $661.04 |
| Beds: | 1+1 |
| Baths: | 2 |
| Garage: | 1 |
| Fireplace: | N |
Locatin Map:
Payment Calculator:






























